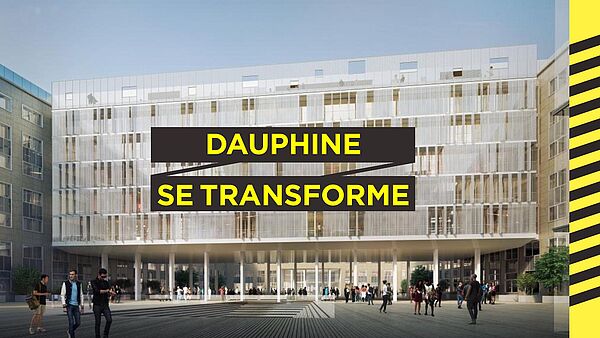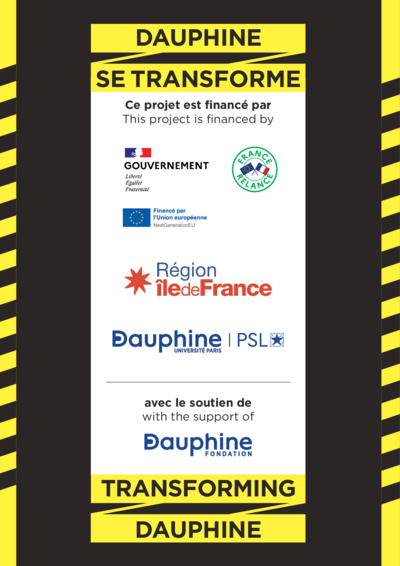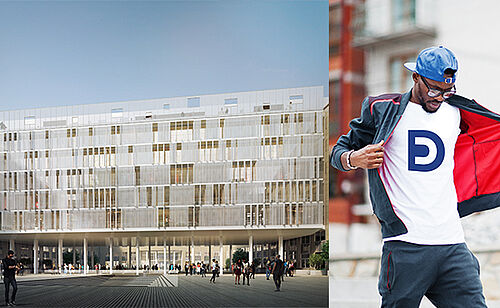Transforming Dauphine : Laying of the cornerstone of the new campus project

On 7 December 2021, Paris Dauphine University - PSL marked the launch of a project to transform its Porte Dauphine campus, with the laying of the cornerstone for the building, under the aegis of the Minister of Higher Education, Research and Innovation, Mrs. Frédérique Vidal, the President of the Île-de-France region, Mrs. Valérie Pécresse, and the President of Paris Dauphine - PSL University, Mr. El Mouhoub Mouhoud.
The architectural metamorphosis of this historic building reflects the University’s ambition to be at the forefront of innovation and digital, adopting both sustainable practices and an outward-looking mindset. The extension of the campus and the renovation of the existing facilities will provide the University with the ideal setting in which to welcome students, lecturers and researchers from around the world, echoing the building’s past as an international institution.
The Porte Dauphine building served as the headquarters of NATO from 1959 to 1967, and it was designed by the architect Jacques Carlu, who also gave us the Palais de Chaillot.
The project includes an extension spanning 5,700 m2, with a new building raised on stilts that extends over 4,000 m2, as well as the renovation of 60,000 m2 of existing spaces. Work will begin on the project in the first quarter of 2022. The works will be staggered over a period of 5 years, up until the completion of the project in 2027.
The total budget for the new campus is 154.7 million euros, which will be financed primarily by the French Government, who will contribute 123.9 million euros; as well as by Université Paris Dauphine - PSL, who will contribute 29.6 million euros; and by the Île-de-France region, who will contribute 1.2 million euros.
The innovative improvements planned include:
- The “Learning Center” is being enhanced with new innovations, and will be housed within a 3,000 m2 space.
- Larger community spaces, which will allow for shared access to facilities and will foster closer collaboration between organizations.
- Creative zones for teaching and research, with plenty of work spaces.
- A sunken garden filled with plants, which will bring natural light into the building, as well as a terrace looking onto the main courtyard.
- There will be a new and spacious 300m2 terrace on the 6th floor.
- New dining areas, on the 6th floor in particular, will provide the University with the necessary facilities to host exhibitions.
- The new daycare facility will be in line with current standards, and will benefit from an outdoor space for children, on the 7th floor.
Designed by the architecture firm GPAA, the new campus will offer significant improvements in all areas, such as:
- A major increase in usable space, through space optimization.
- Optimized flow through the building’s spaces will bring teams together and facilitate better communication.
- A major improvement in accessibility for persons with disabilities.
- Strengthened security and safety features, in relation to fire safety in particular.
- Increased levels of natural light, with teaching rooms and offices looking onto outdoor spaces.
- A significant improvement in acoustics.
- Planted areas will be added along the existing ground floor level pathways and around the terraces.
- And finally, an adjustable solar shading device will provide better solar protection for the South façade

The entire project will optimize the University’s environmental impact, by means of:
- Carefully selecting the materials used, being mindful of their origin. We will use short supply chains and flooring from recycled sources, for example.
- Minimizing energy consumption: the University will be connected to the City of Paris’s heating network, which from the end of 2022 will use 50% renewable and recovered energy; motion sensors for lighting will also be installed. On a broader level, comprehensively isolating the different buildings will considerably improve the thermal balance of the new campus.
- Recycling: a minimum of 75% of clearing and demolition materials will be recycled or reused.
On the digital front: a budget of several million euros has been allocated to implement a secure, high-speed internet network, a state-of-the-art phone system, and a simplified and optimized room management and room access system.
The modern and internationally focused campus will be better connected to the city and to the world.
The campus will be able to host students, research professors and researchers from around the world, in an environment that has been designed and optimized for this purpose.
It will be better connected to the city, thanks to the T3 tramway, which is being extended from Porte d'Asnières to Porte Dauphine.
Find out more about the architectural project
El Mouhoub Mouhoud,
President of Paris Dauphine – PSL University
“The launch of the project to create our new campus is a major step forward for the University. As we look ahead to the next 50 years, mindful of our aim to offer our students, research professors, researchers, and all our staff, an institution that will live up to our ambitious goals and expectations, we are delighted to be making this aim a reality.
The new campus will be more spacious and its facilities more innovative, as well as more sustainable. Our spaces will also meet the requirements of digital integration and will enhance communication between all the University’s stakeholders.
I would like to extend my thanks to the French Government for its unwavering commitment to supporting the transformation of the campus, as well as to the Île-de-France Region, and to our delegated contracting authority : Epaurif.
I would also like to thank the companies and alumni who, through the Foundation, are helping us to reinvent our campus, as a campus for the future.”

- 03/20/2019After 50 years, Dauphine is building a new future

- 01/05/2022Happy New Year 2022 !
